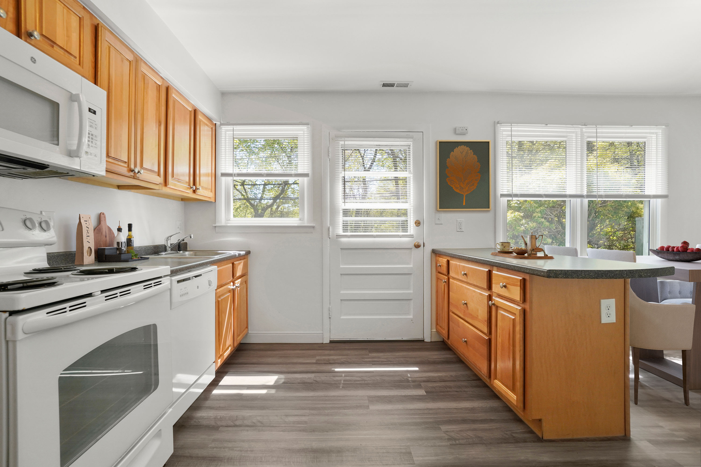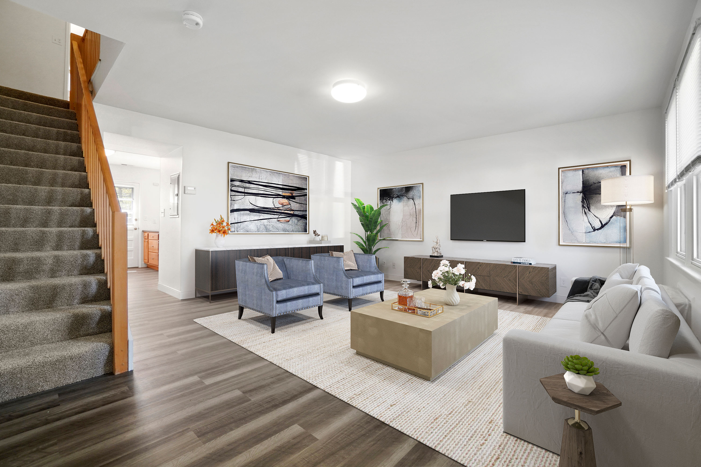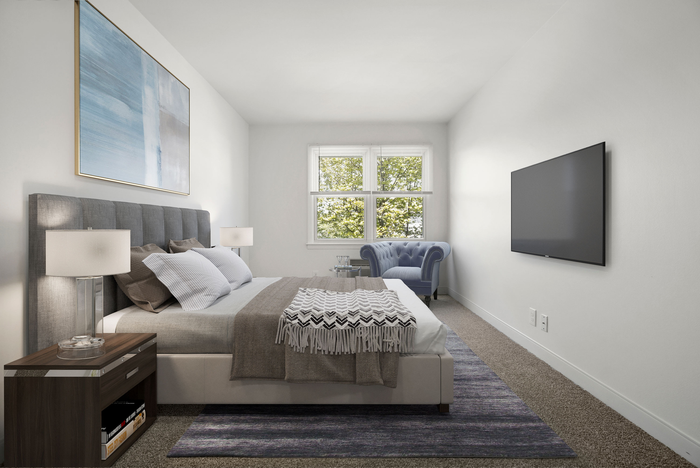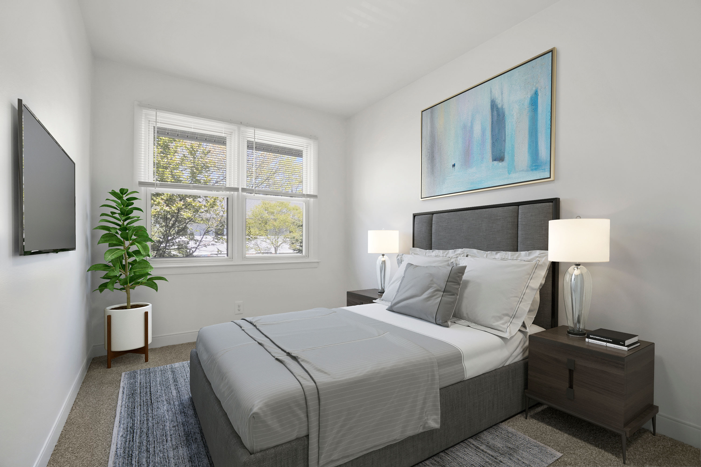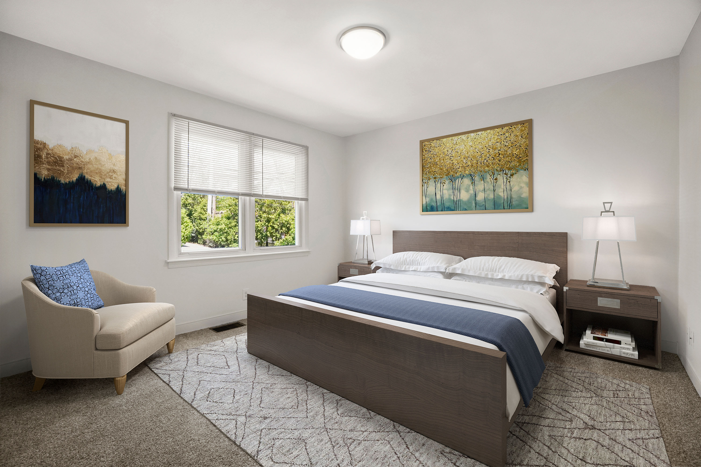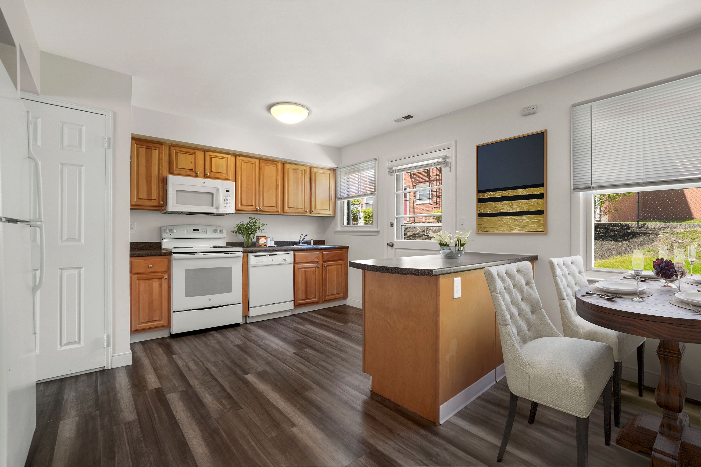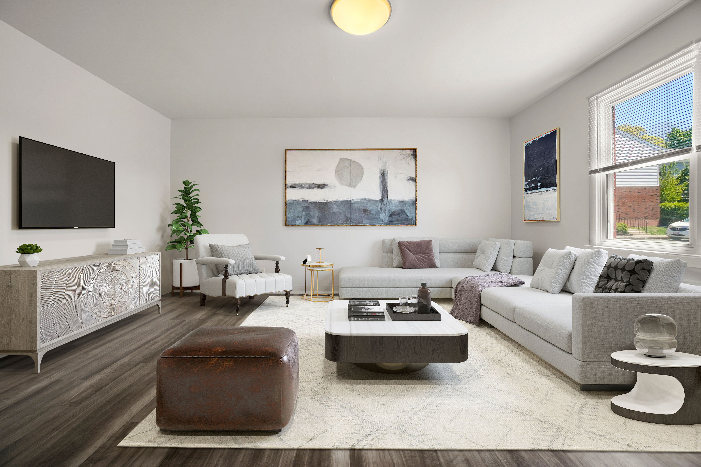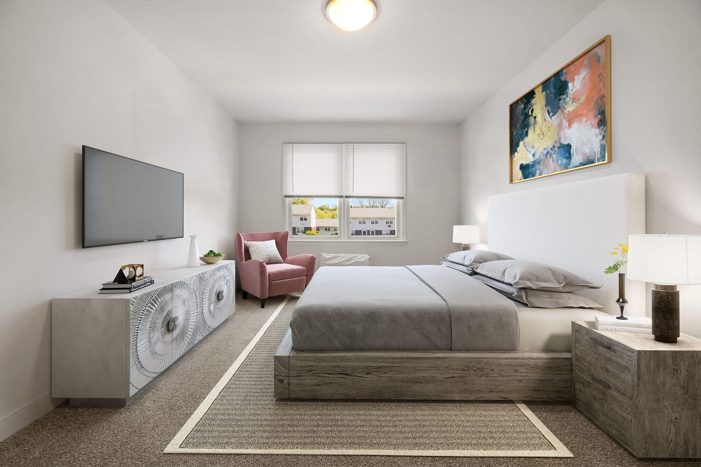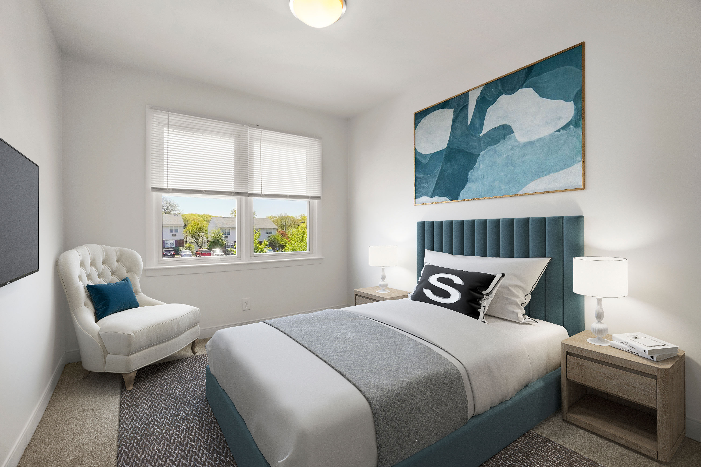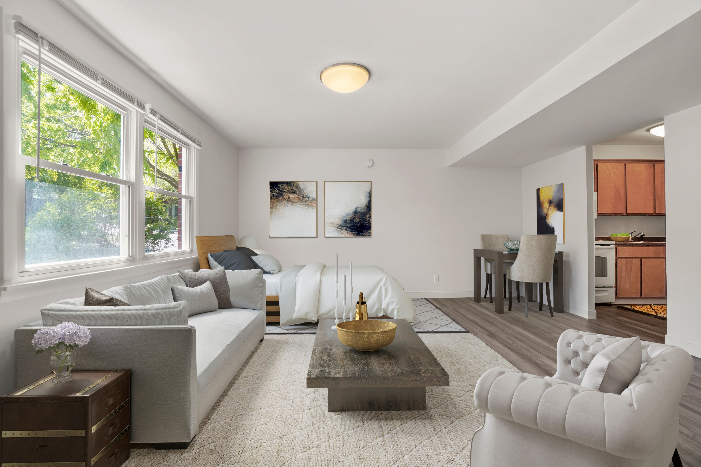
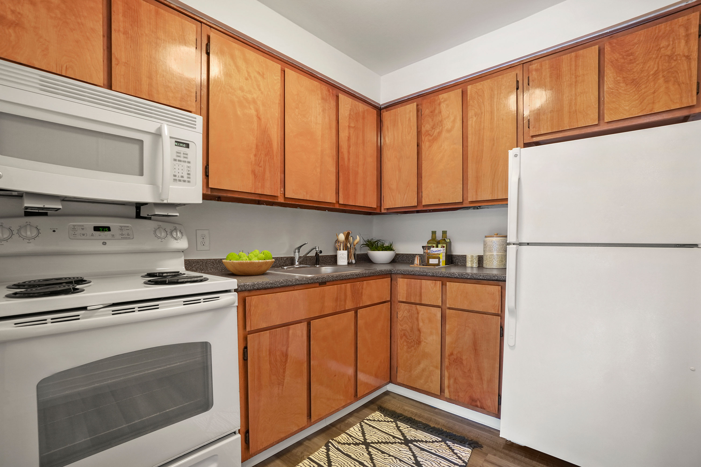

Our Floor Plans
Explore Our Floor Plan Interiors
Spacious Living in Roslindale
At Stony Brook Commons, you’ll enjoy comfort and convenience not far from Downtown Boston. Whether you prefer the studio and one bedroom flats or want some more space between the two and three bedroom townhomes, all of our apartments will provide you with everything you need to live well. Convenient layouts feature eat-in kitchens and an in-home washer and dryer*. Large windows make your home feel bright and welcoming and wood-style flooring adds warmth and beauty to your space. You’ll delight in preparing meals in your fully equipped kitchen with contemporary finishes.
*In Select Apartment Homes
Stony Brook Commons Floor Plans
At Stony Brook Commons, we offer a number of convenient floor plans for you to choose from. Cozy studio and one bedroom flats are perfect for sharing with your partner or furry companion while two and three bedroom townhomes boast plenty of space to settle in and get comfortable. Our floor plans range from 468 square feet for a comfy studio flat to 1,278 square feet for an expansive three bedroom townhome. All of our homes are pet-friendly, and your cat is sure to love it here as much as you do! No matter what your needs for space are, we have the home to accommodate you.
Browse our photo gallery and check out our floor plans to see what home best suits your lifestyle, then contact us to schedule your in-person tour of Stony Brook Commons. We look forward to showing you around our lovely community in the Roslindale area of Boston, MA.


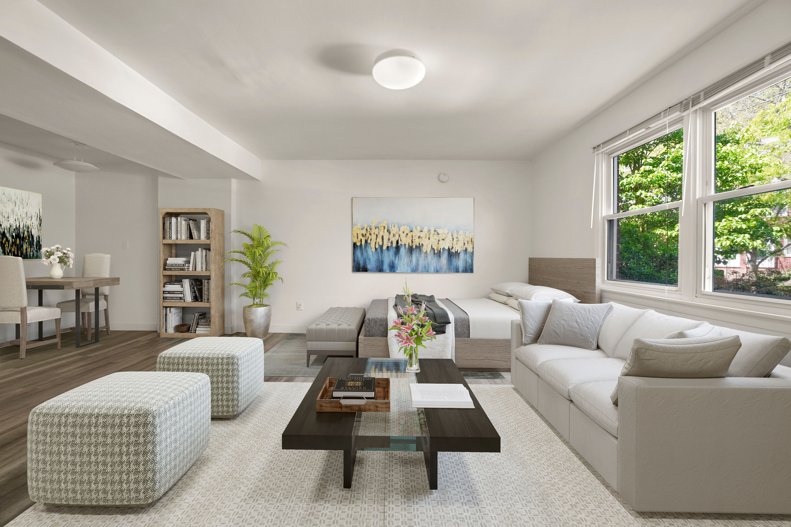
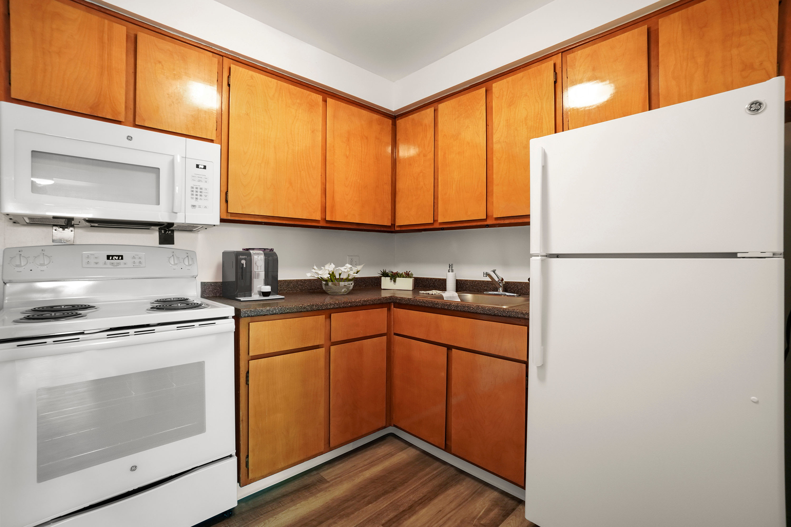
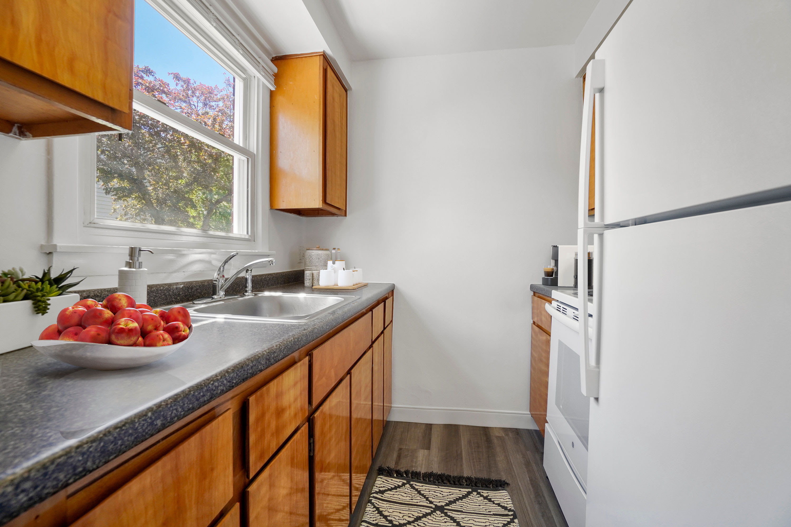
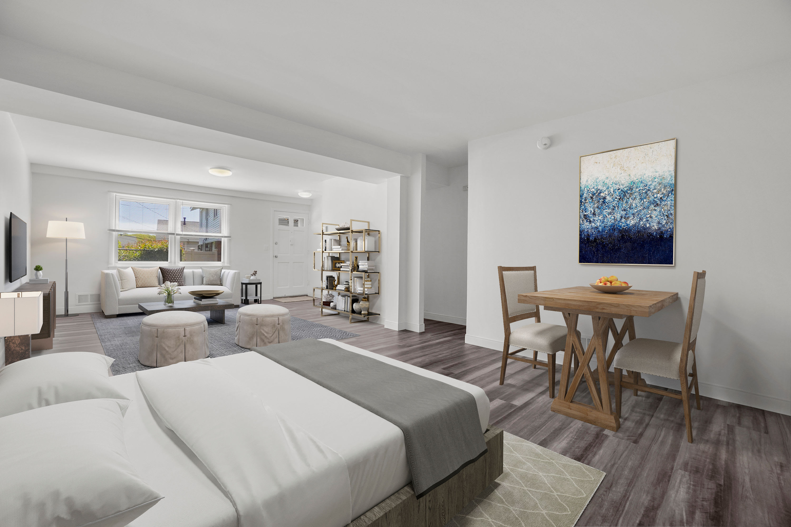
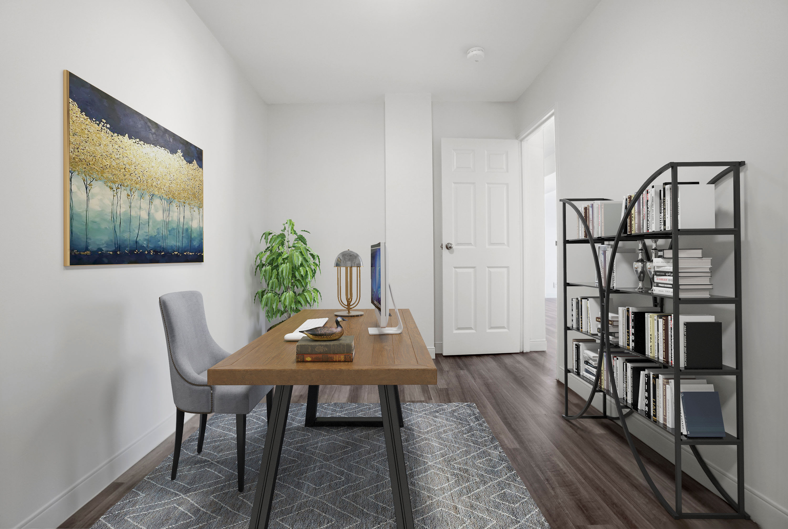
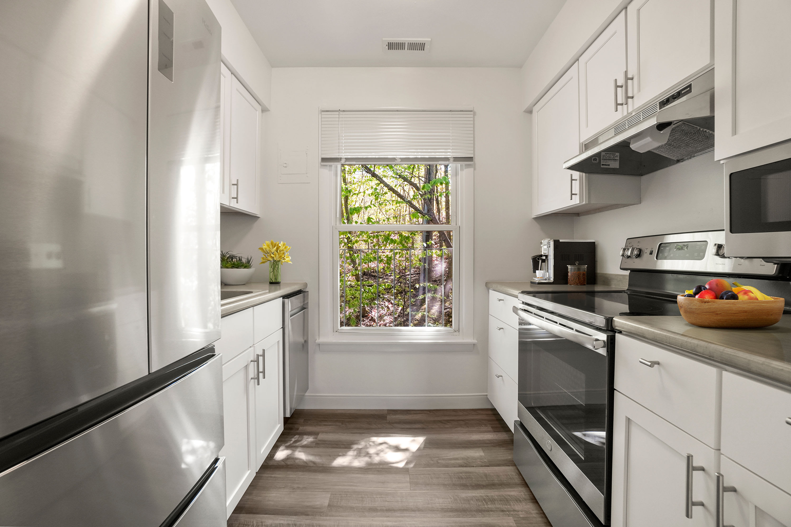
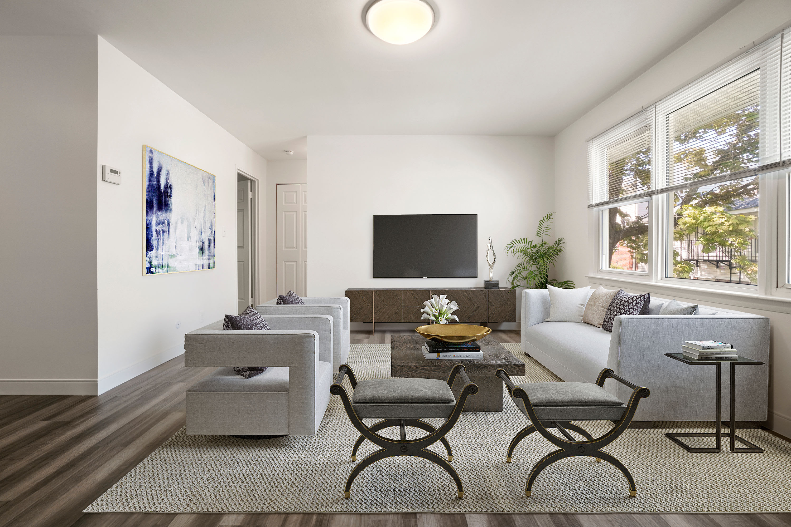
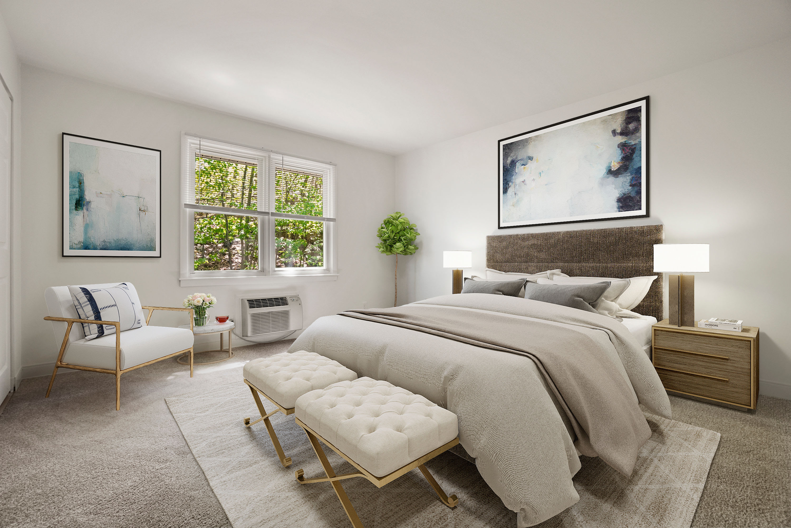
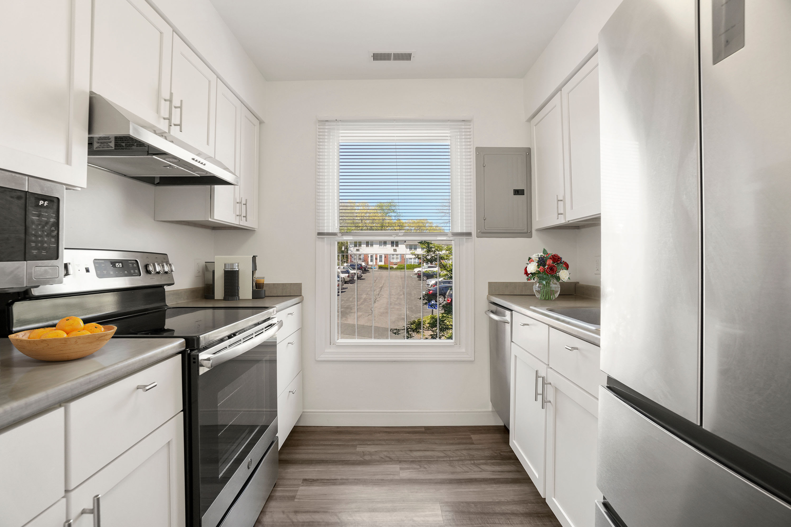 .
. 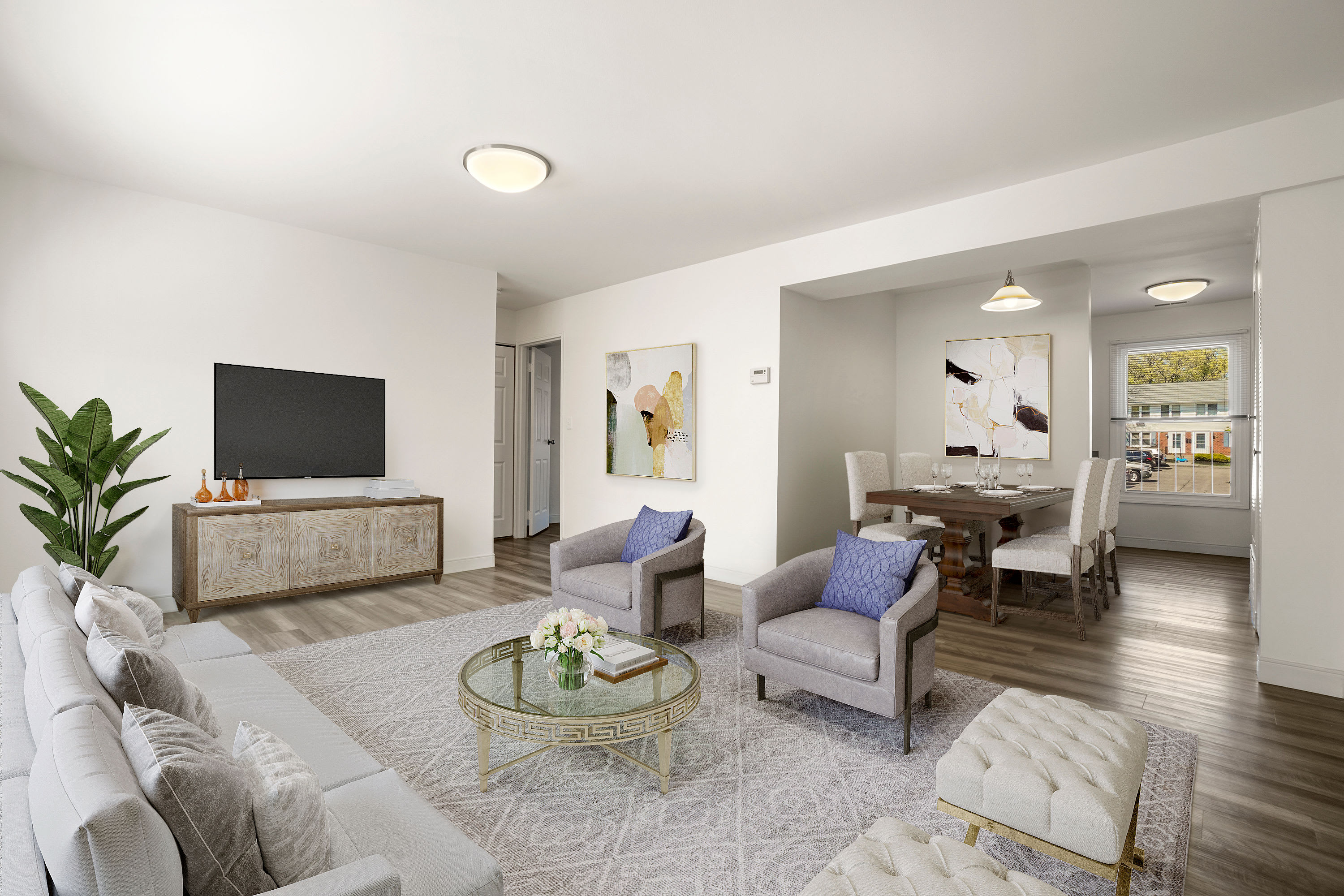
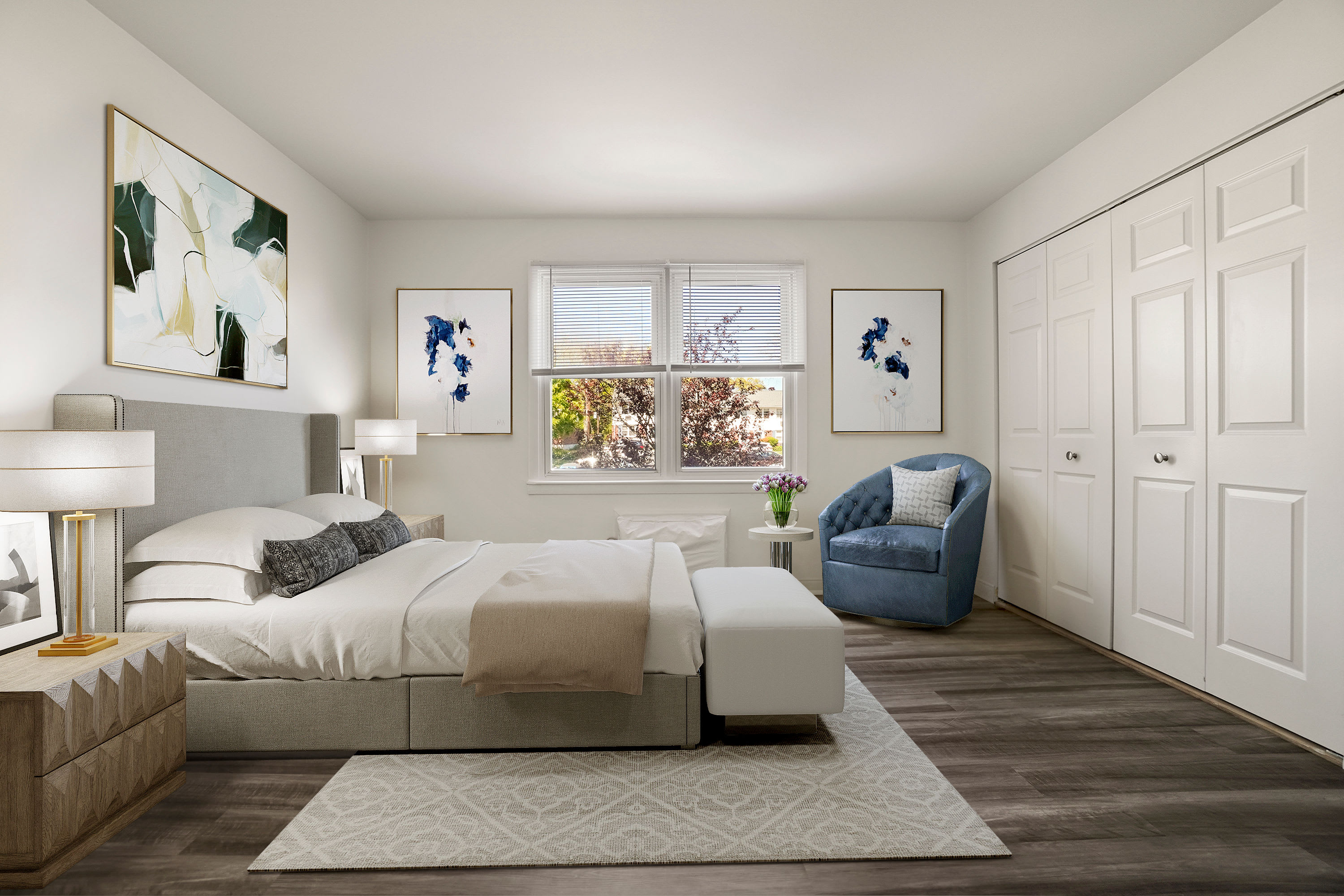
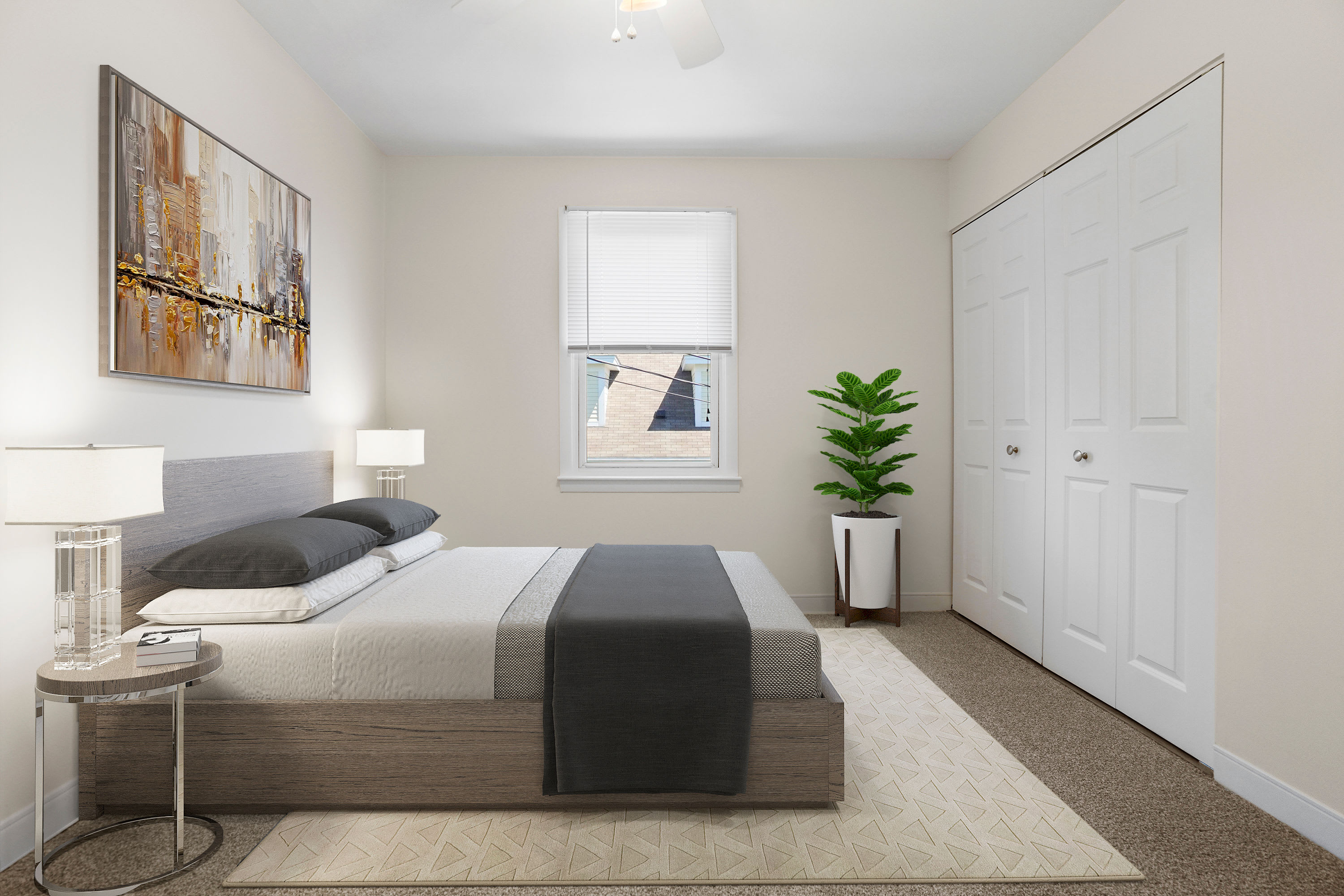 .
. 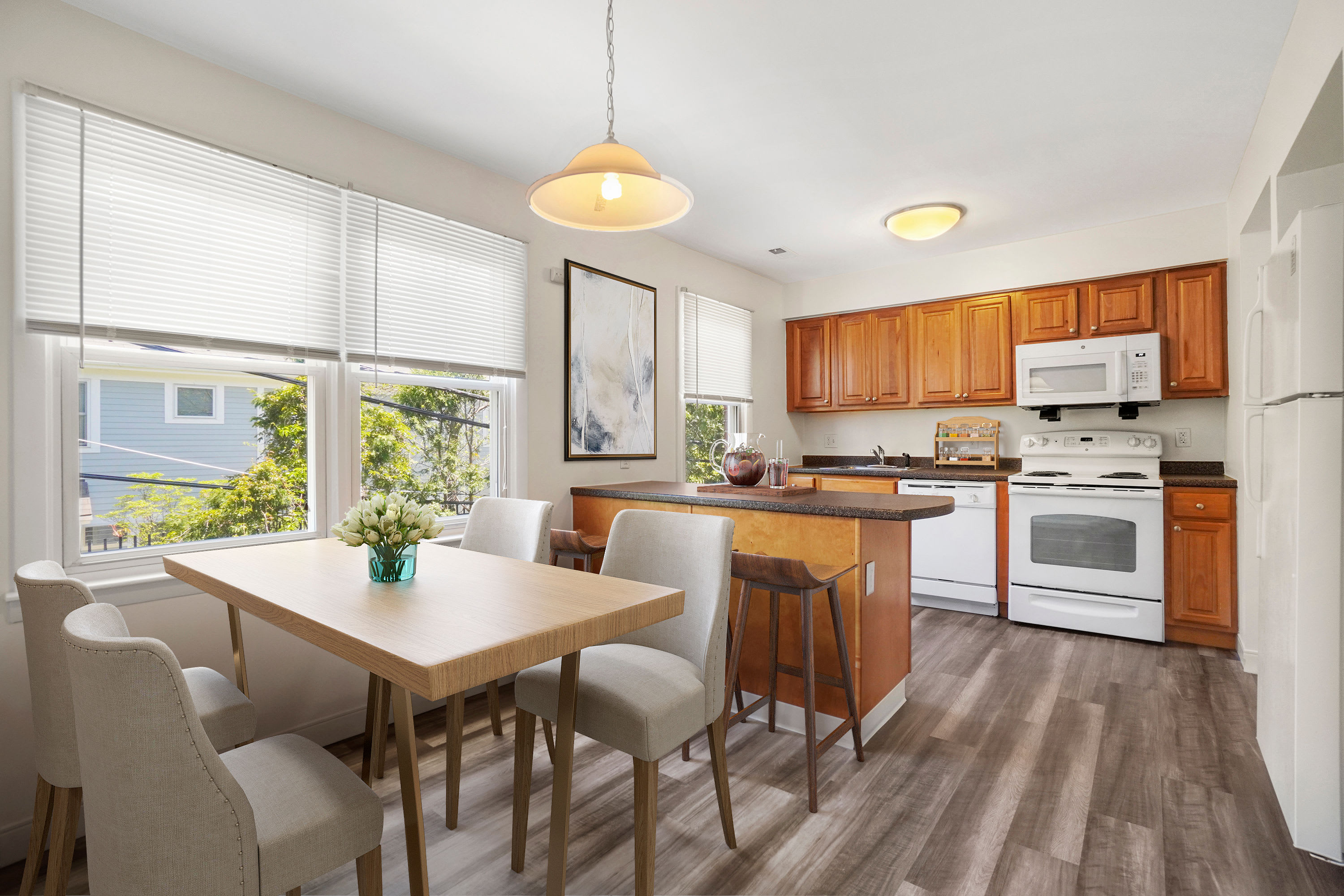
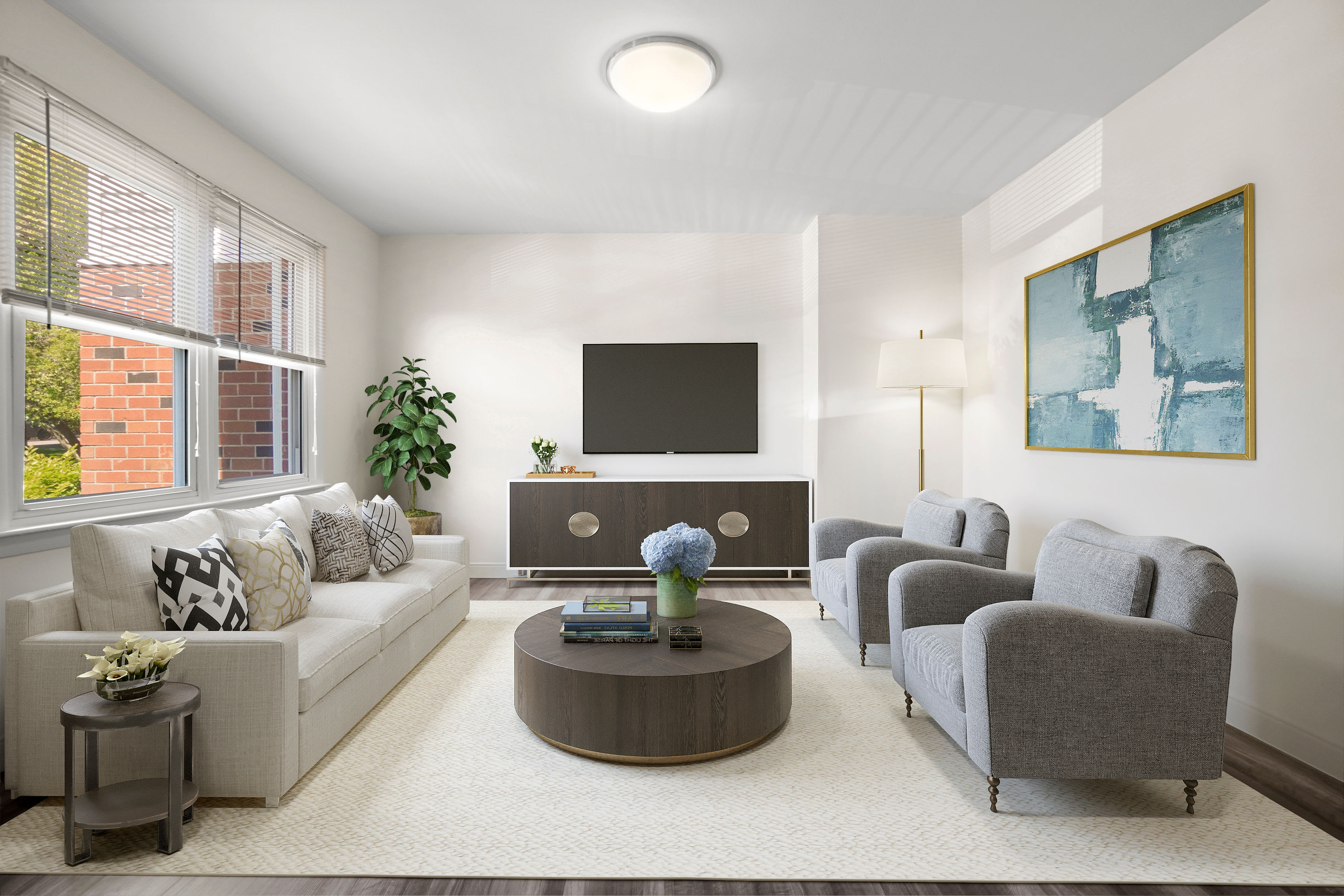 .
. 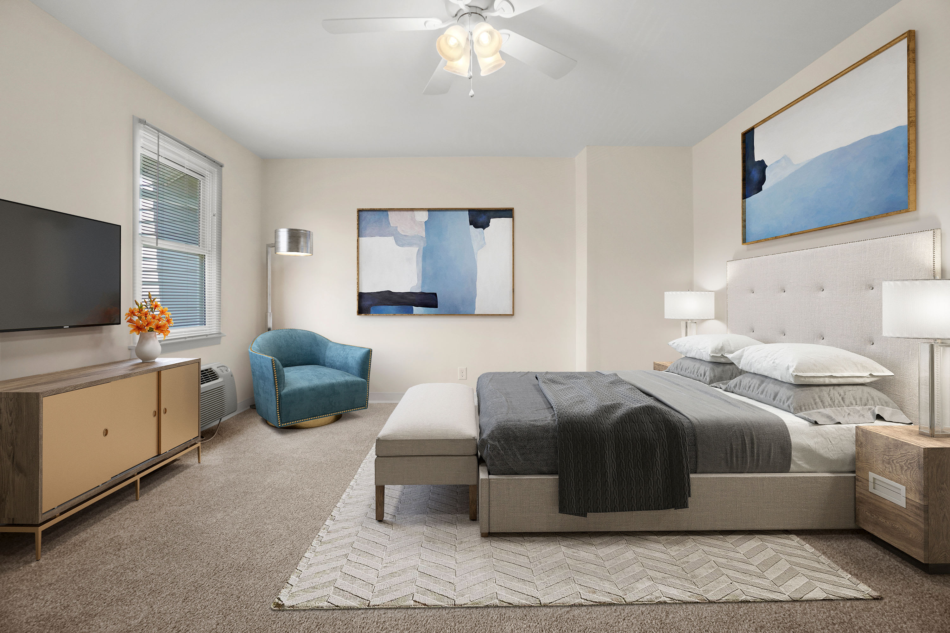
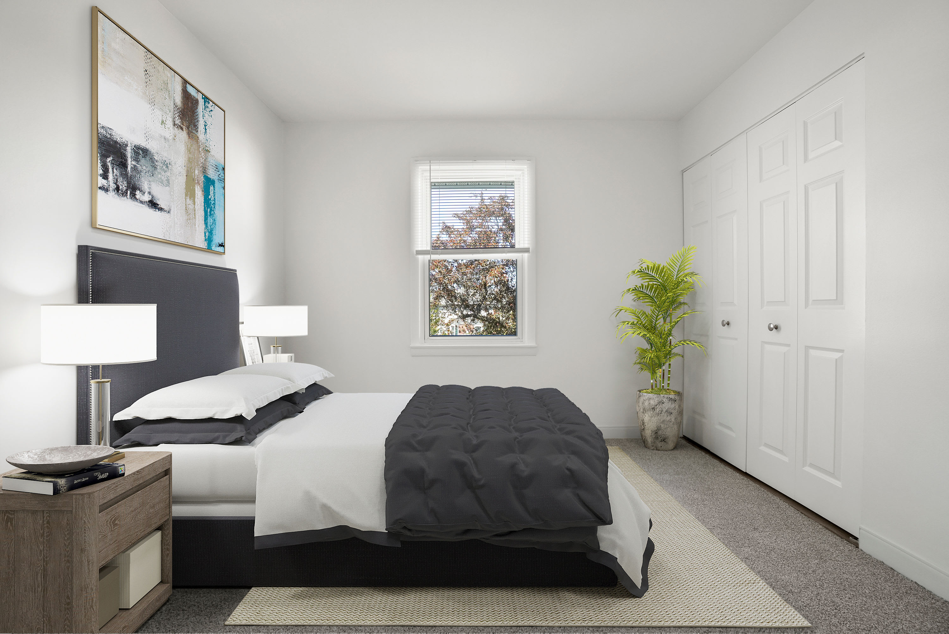
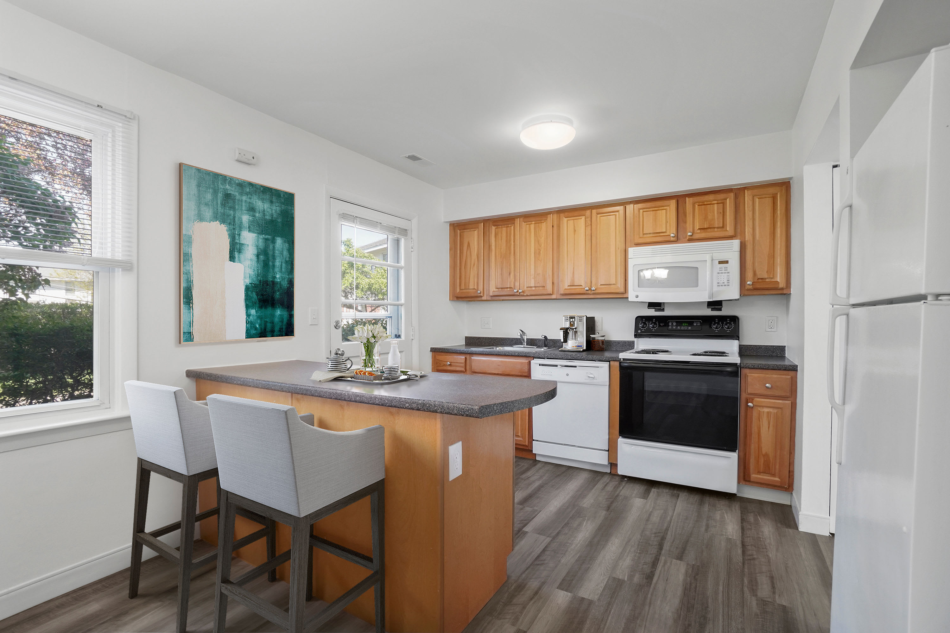
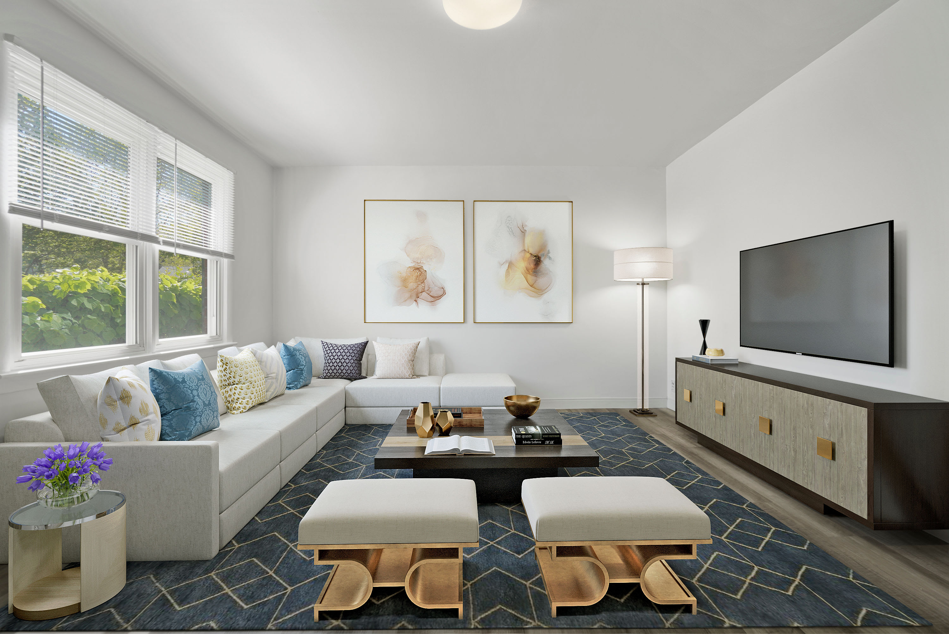
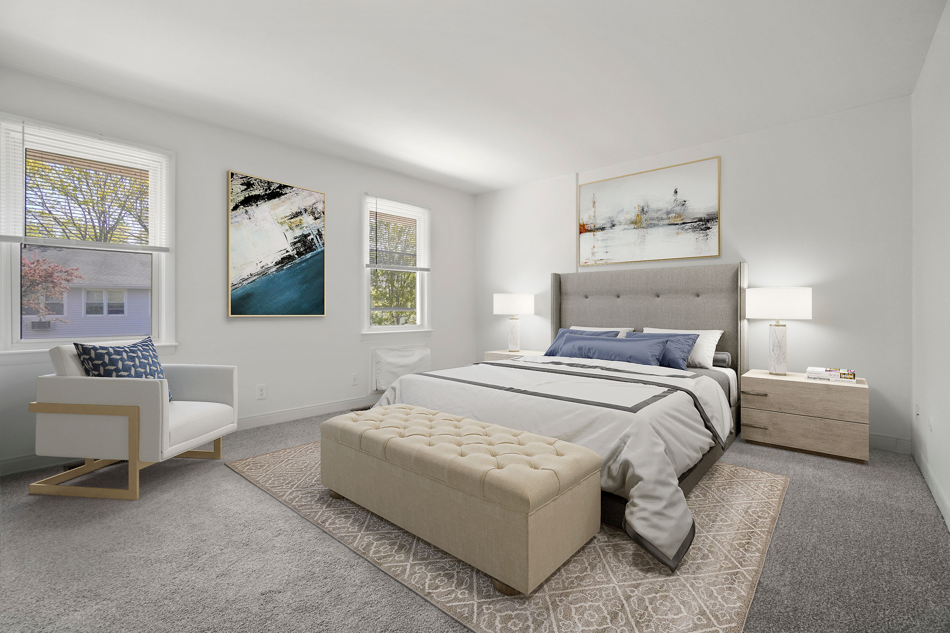
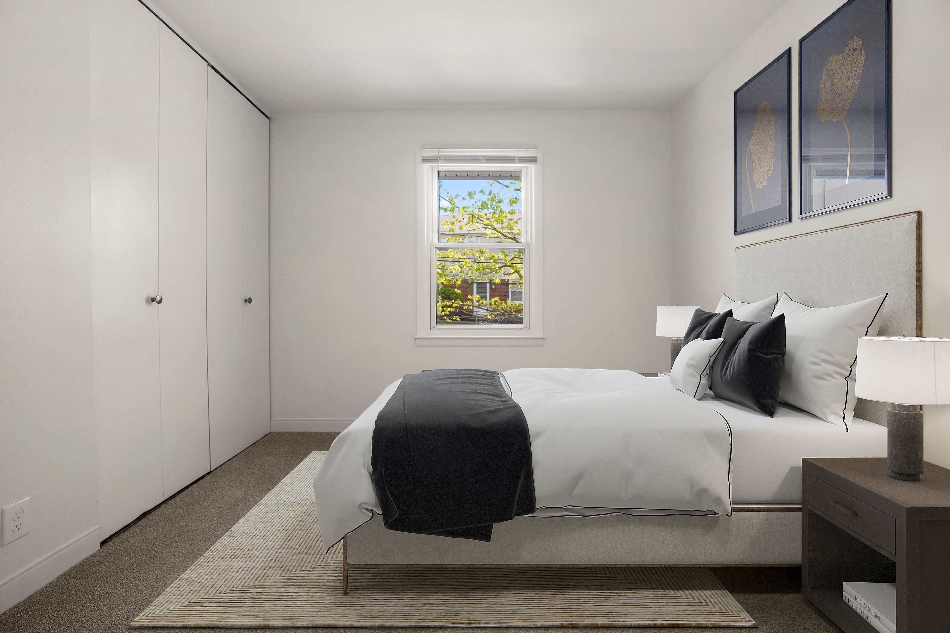 .
. 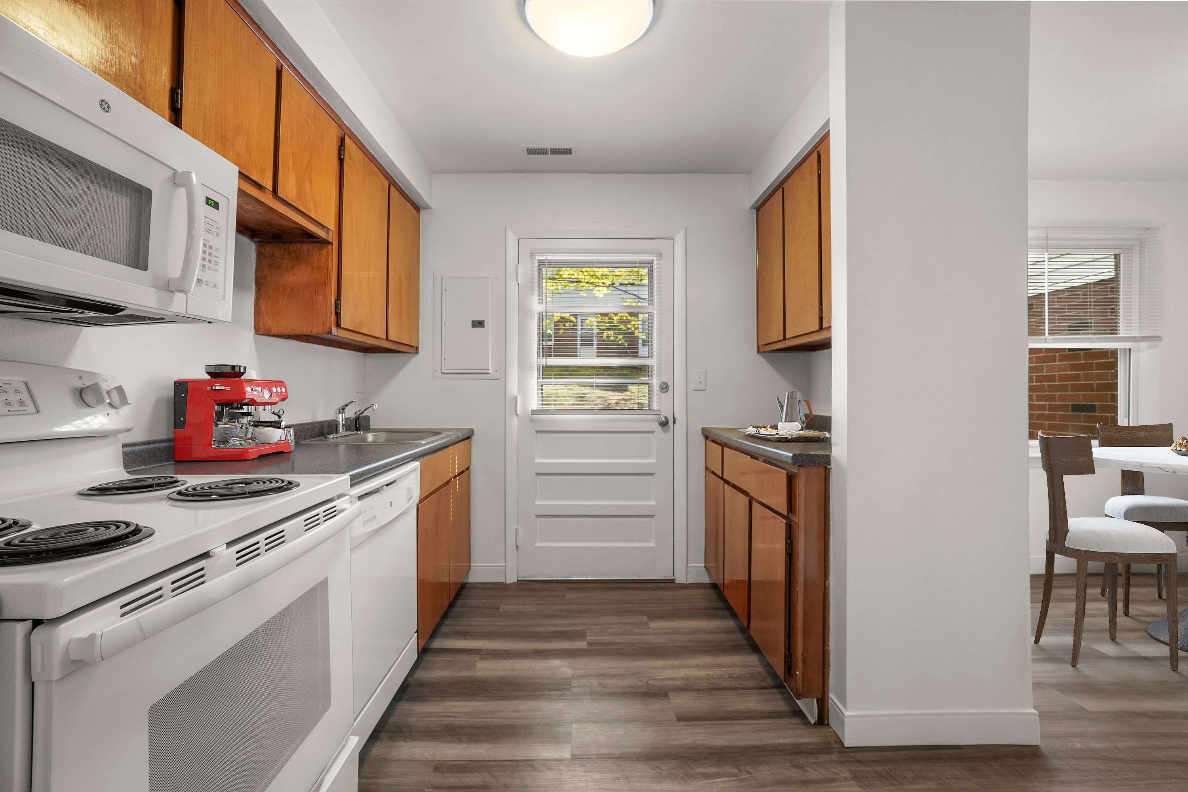
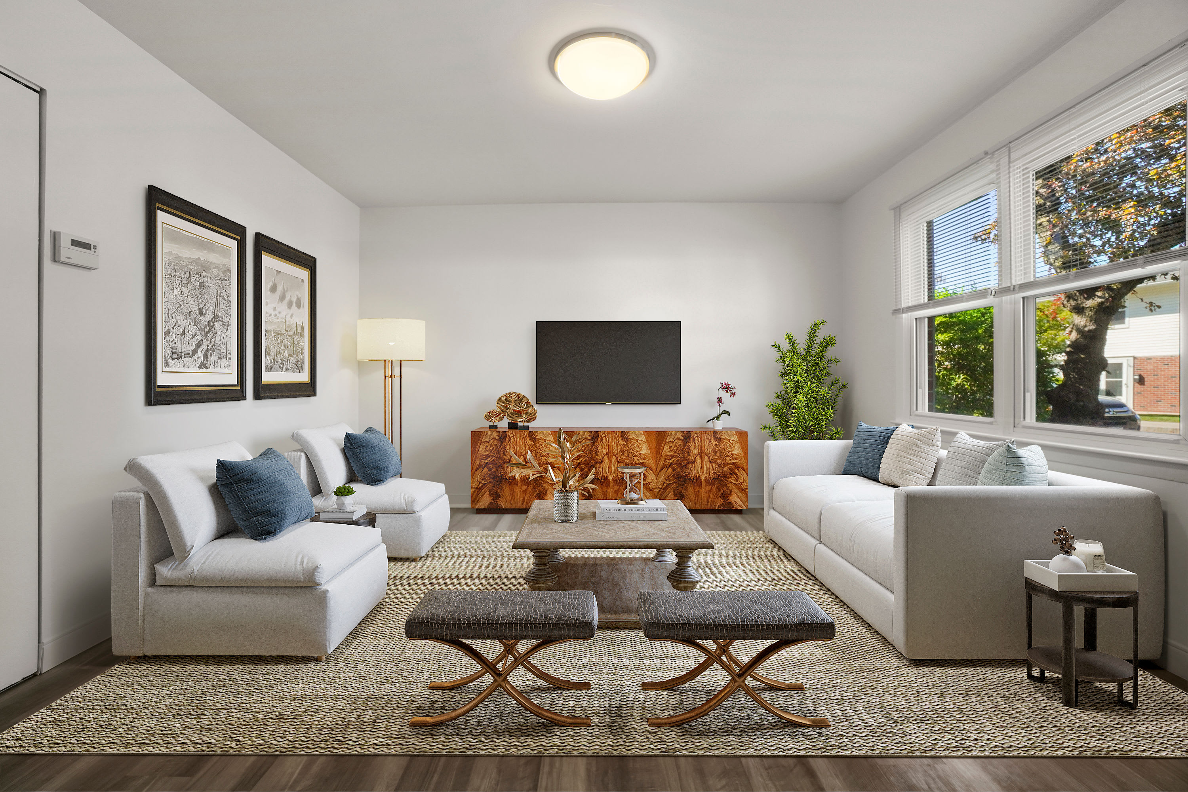
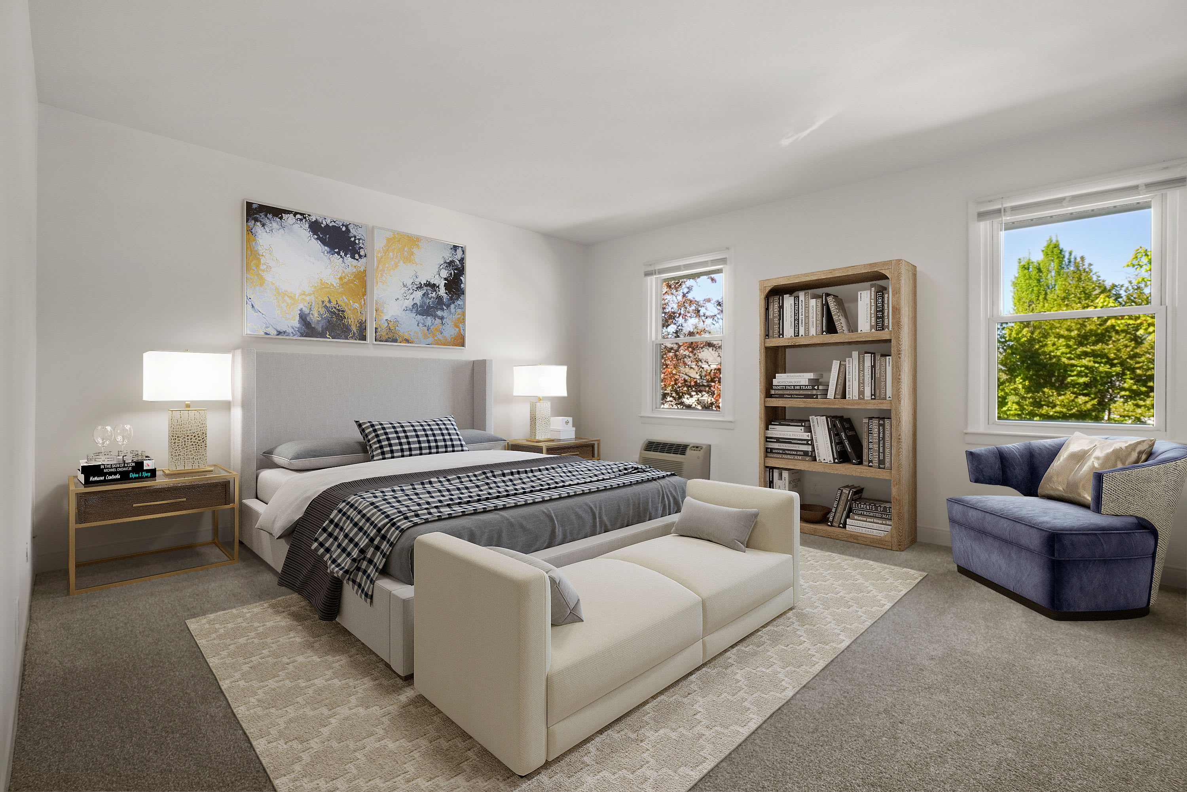
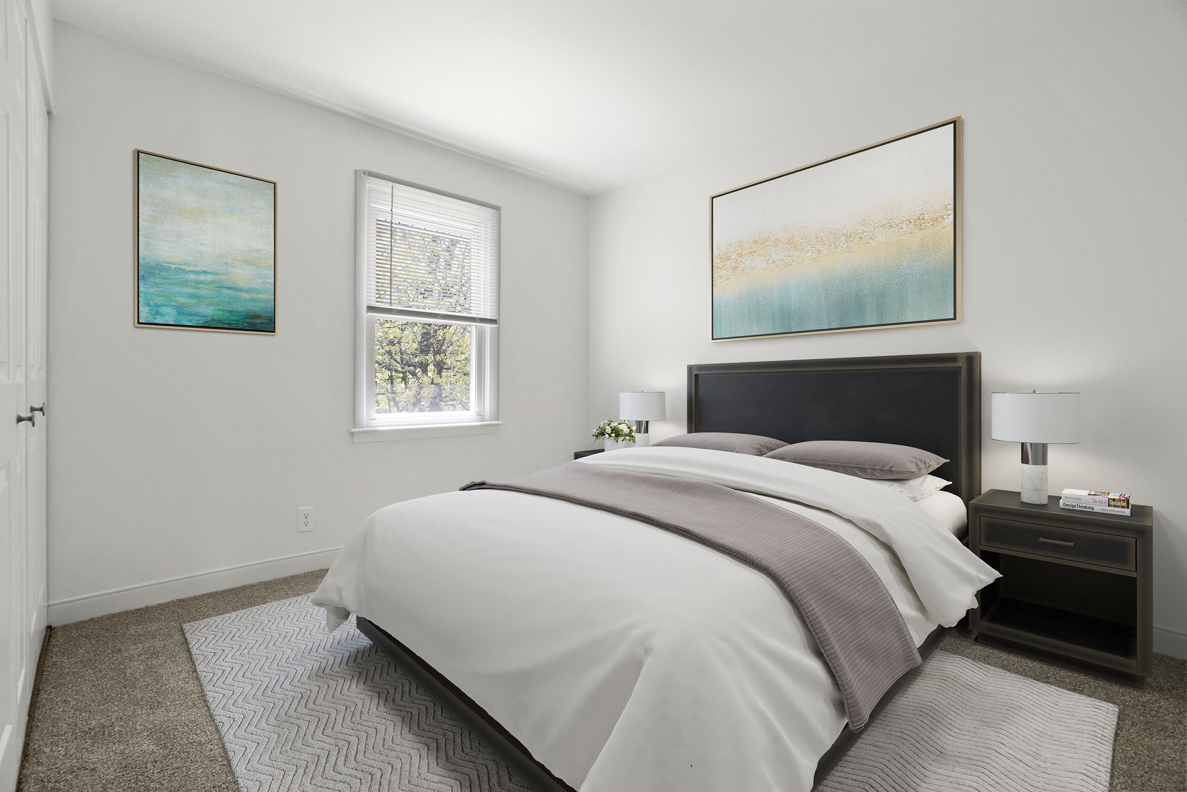 .
. 