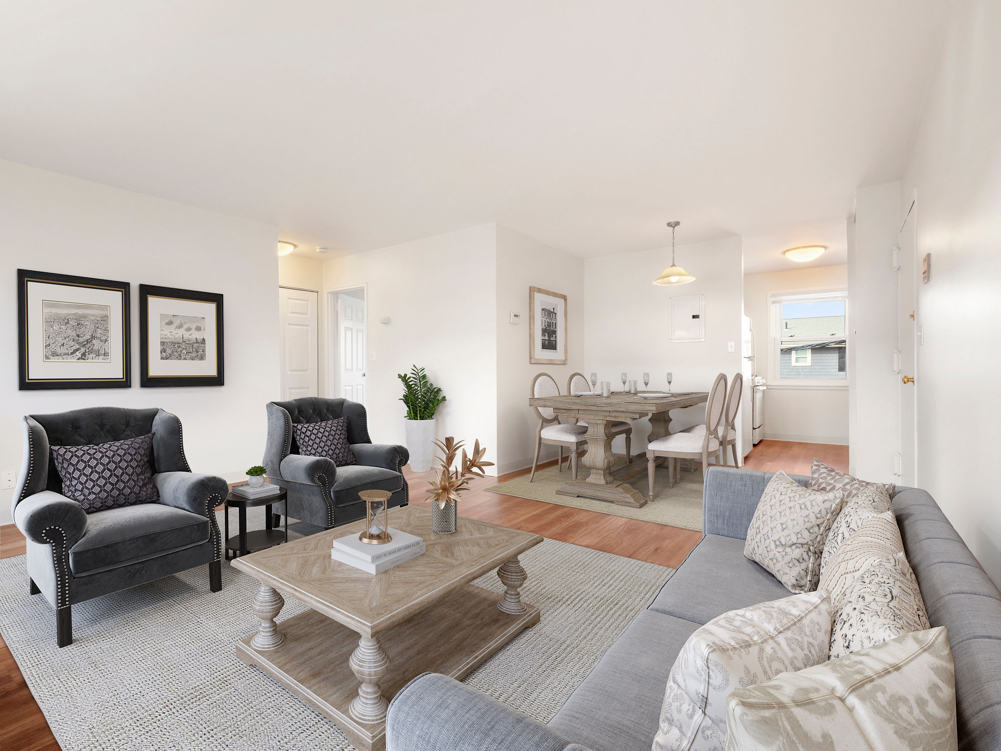
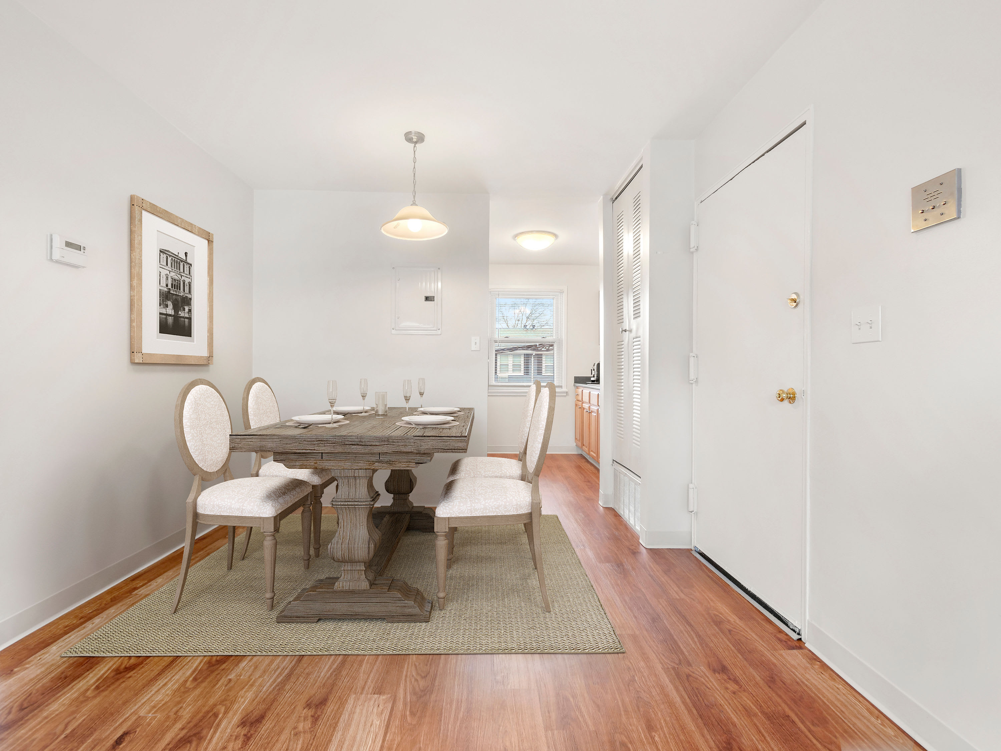
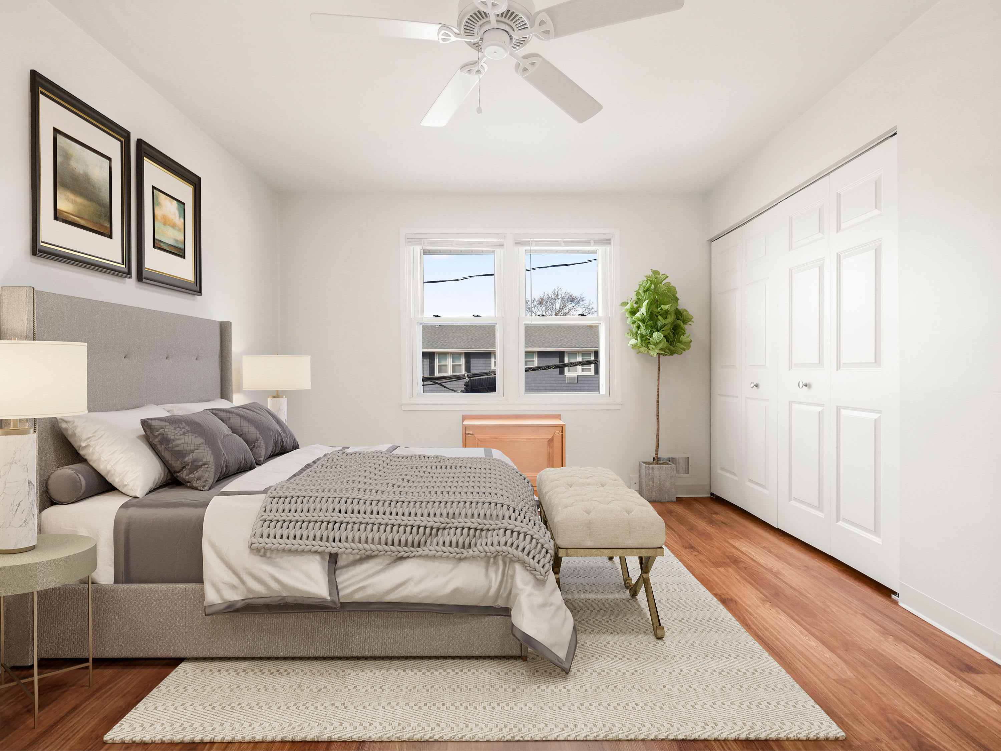
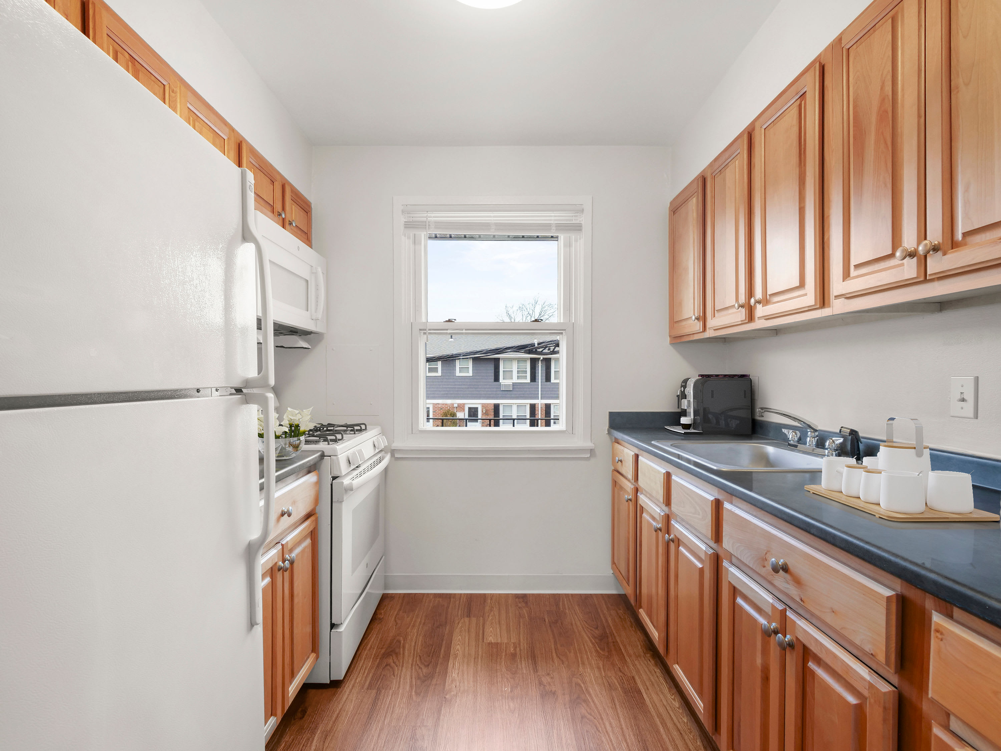
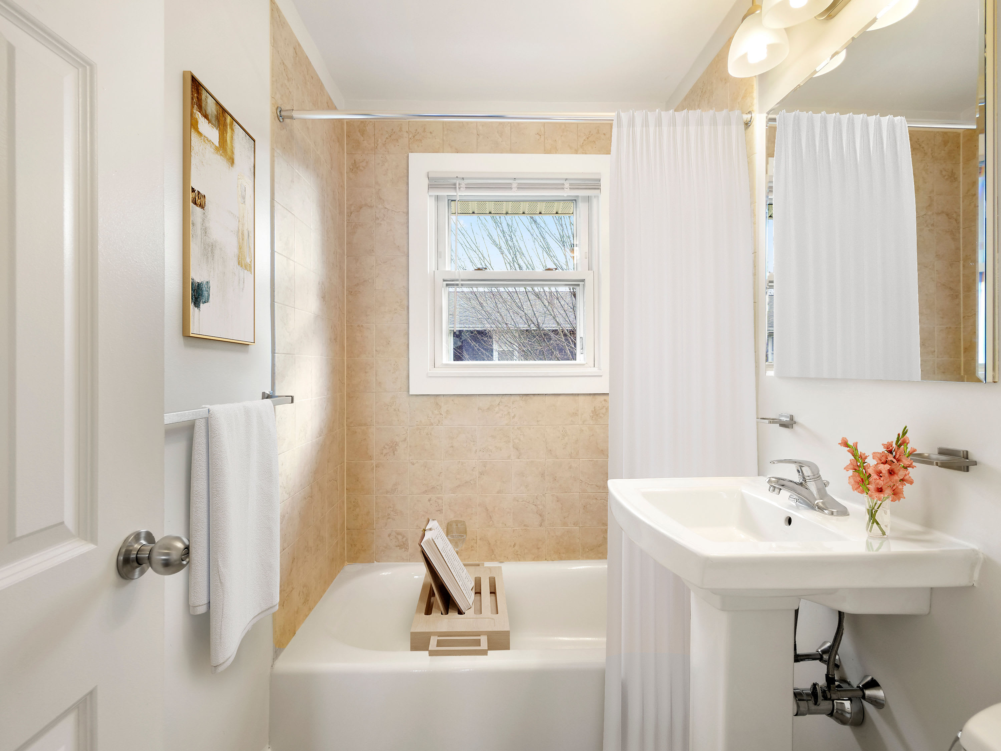
You are using an older, unsupported browser. Please visit this link to contact us.

Ready to Explore?

Brandywyne Village’s one bedroom flats and two and three bedroom townhomes for rent in East Boston, MA, offer spacious living in three convenient layouts. In each of our spaces, you’ll enjoy in-home comforts like roomy closets, ceiling fans, and private entrances. Large windows make your home feel bright and welcoming and wood-style flooring adds warmth and beauty to your living spaces. You’ll enjoy the convenience of an eat-in kitchen with energy-efficient appliances, including a dishwasher.
At Brandywyne Village we offer three convenient floor plans to choose from. Whether you prefer a cozy one bedroom flat or a spacious two or three bedroom townhome, you’ll find it right here. Floor plans range from 610 square feet for a one bedroom, to 1,040 square feet for a three bedroom. We can accommodate a variety living arrangements—share a townhome with roommates or enjoy having plenty of space to spread out by yourself. No matter what your needs, we have the space to accommodate you.
Take a look at our floor plans, browse our photo gallery, then contact us to schedule your in-person tour of Brandywyne Village. We look forward to showing you around our lovely one bedroom flats and two and three bedroom townhomes for rent in the vibrant East Boston community.
